A limited edition film was shown in certain cinema's around London, this film was created by the graffiti artist Banksy, called Exit through the gift shop. I heard about this film, and in turn went to watch it.
It is a shame that i cannot add a trailor of this film, so I can give more of an insight into what is about. However this documentry helped me to understand the goings on of the graffiti industry, being street art. It was fascintating to see how people began, showing me more into their world, the risks of doing what they do.
It gave me more of a taste into graffiti, as it portrayed it to be more of an clever, maybe political, or just for humourour to produce a contovercial statement. It gave more of a meaning, and understanding that will help me further my ideas and way of thinking in my project.
http://www.youtube.com/watch?v=oHJBdDSTbLw
In my design I wanted to involve Tv screen as the part of the graffiti gallery,but not just to place screens on the wall but on the cealing. Th e whole idea is to make teh gallery more interactive and involve people to look around and imagine what's going on on the ground floor durring paintig on the walls, so people could actually feel the climat of the street art.
I like querkyness of this graaffiti, this inspires me to create walls in my project, to encourage this type of behavior expressed through graffiti.
Urbanirony is the latest project by Polish artist and designer Krystian Czaplicki. The 24-year-old, also known as Truth, first came to our attention a year ago with his lichen-like 3D graffiti on the exterior of buildings in his hometown.
His latest project, curated by Piotr Stasiowski for the Wroclaw Gallery of Contemporary Art, is a series of bright red punctuation marks highlighting down-at-heel parts of the city – framing architectural fragments, stains and piles of rubbish.
This vending machine parcularly attracted attension through graffiti. Athough graffiti is illegal, it seems that its seems acceptable as it becomes a form of art.
This idea intrested me as you can just use the vending machine, and by placing it anywhere the surrounding area will suddenly become tranformed into an area of expression where anyone can exress there idea's.
While I was walking in my neighborhood I saw two examples of nature taking over buildings so as it is really relevant with the program of my building I decided to see if it looks better or not after all.
As those two buildings that I found are not that special and have not really detailed architecture I like that nature is starting to grow on them as it gives color and life on something alive. However I believe it is the building itself that makes the difference. I mean that in that situation I prefer the combination that nature creates to the building whilst if the building was really beautiful with unusual architecture I wouldn't prefer nature to "hide" that.
That made me conclude that people who are going to visit my building can be people who want to learn how to grow plants on building elements and people who want to avoid that.
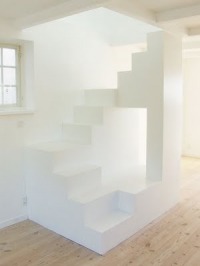
The first architect's staircase that game me the idea for the staircase in my final model was Carlo Scarpa. I tried to find on the internet the staircase that I saw in a photocopy but I couldn't. So by searching on the website stairporn.com I found a staircase that looks like the one that Carlo Scarpa designed.
However I'm going to keep the material that I used in my previous staircases as well. So my final staircase is again made of timber.
In the first model with staircase I used was spiral staircase. When I was trying to look at those kind of stairs just to take an idea about their structure and function I found the following examples as I was looking especially to made from timber:
One of the things that I want my building to have is to be enough bright inside. I mean that I want to use and take advantage of the sun. So I decided to maximize every possible way to let sun pass through the building. After using many windows and openings I came up to the idea of using something that is see though. I searched about see-through structures to understand what possible ways I have to achieve what I want.
I found the Ontario Pavilion which is designed by Hariri Pontarini Architects in Toronto.
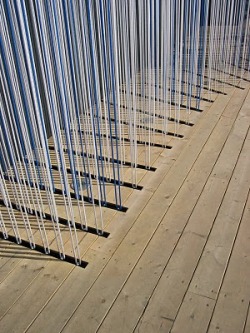
The architects used same sized ropes to create the "walls" of the pavilion. By using that technique they created a see-though structure which gave something really interesting to the building. Generally if we create a structure that is made by lines next to each other we will end up with a see through structure, such as the picture below fro example.
Here there are wooden lines instead of ropes, again the structure is see-though.
Randomly searching on the internet some architecture projects I found the website www.ateliemob.com. It is a Lisbon (Portugal) based office, that develops ideas and projects in architecture, design and urbanism. Searching on the project I really liked one of them, a coffee shop. The most impressing thing in this design was the roof, the way that the light is passing through the different sized circles.
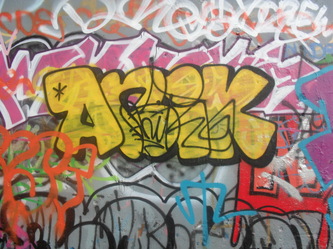
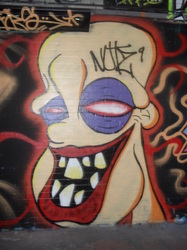
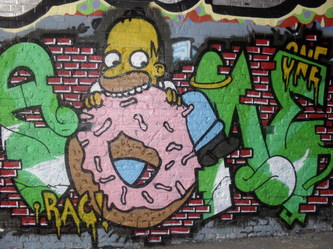
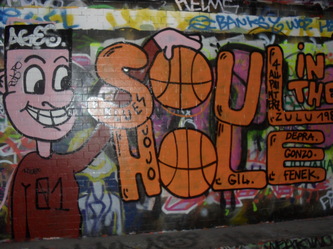

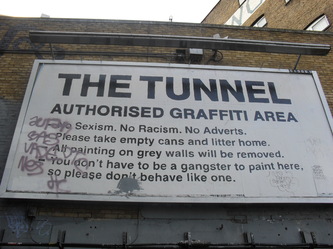
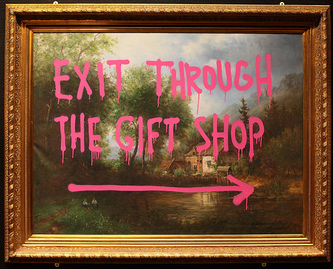
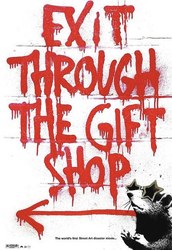
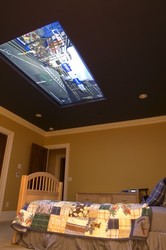
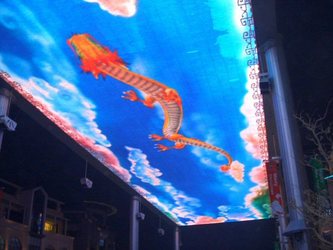
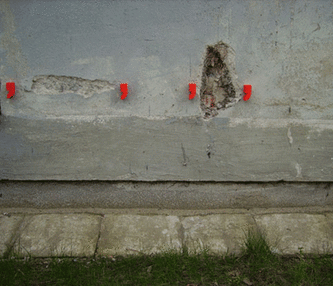
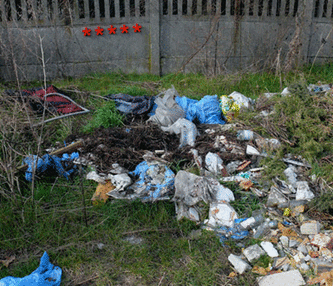
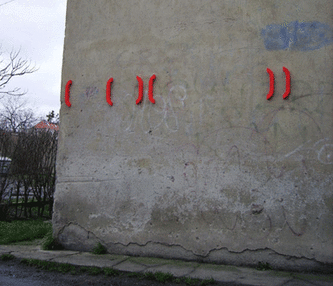
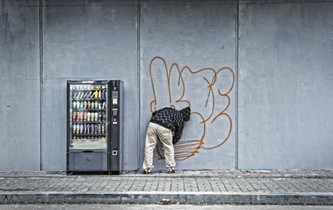
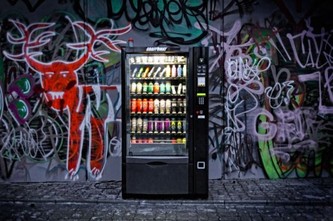
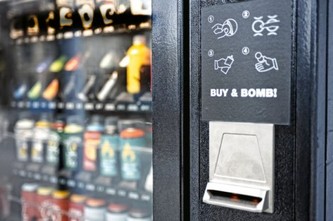
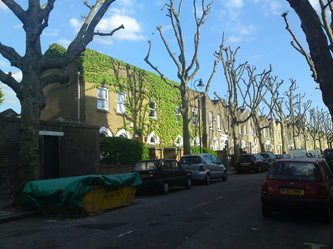
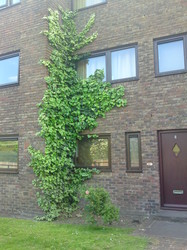




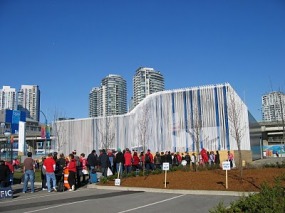
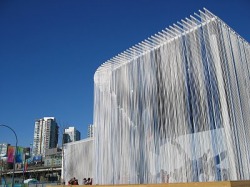

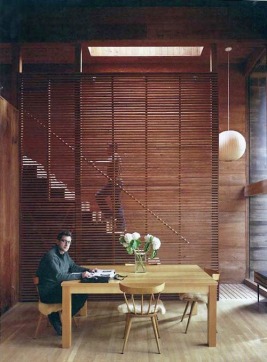
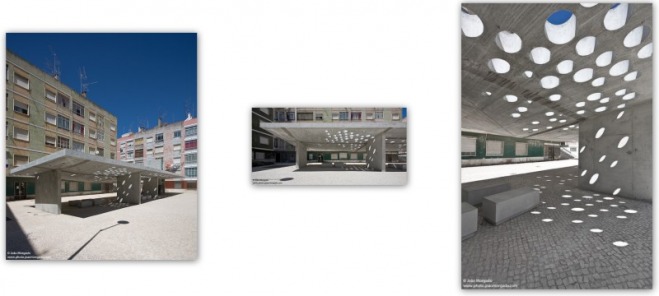
 RSS Feed
RSS Feed